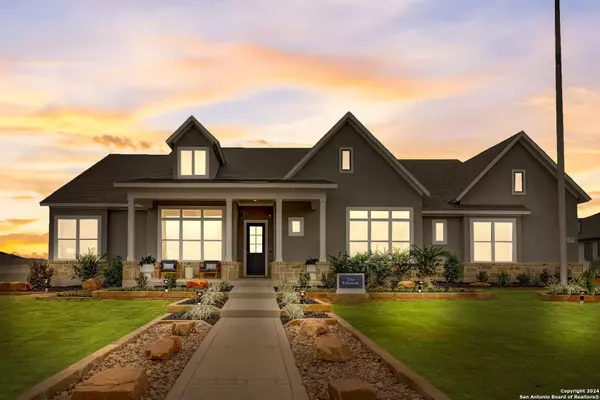4 Beds
3 Baths
3,110 SqFt
4 Beds
3 Baths
3,110 SqFt
Key Details
Property Type Single Family Home
Sub Type Single Residential
Listing Status Pending
Purchase Type For Sale
Square Footage 3,110 sqft
Price per Sqft $208
Subdivision Megans Landing
MLS Listing ID 1820712
Style One Story,Contemporary
Bedrooms 4
Full Baths 3
Construction Status New
HOA Fees $150/ann
Year Built 2024
Annual Tax Amount $2
Tax Year 2024
Lot Size 0.530 Acres
Property Description
Location
State TX
County Medina
Area 0101
Rooms
Master Bathroom Main Level 16X9 Shower Only, Double Vanity
Master Bedroom Main Level 19X16 DownStairs, Walk-In Closet, Ceiling Fan, Full Bath
Bedroom 2 Main Level 13X14
Bedroom 3 Main Level 12X13
Bedroom 4 Main Level 15X15
Dining Room Main Level 16X13
Kitchen Main Level 15X15
Family Room Main Level 22X19
Interior
Heating Central, 1 Unit
Cooling One Central
Flooring Carpeting, Ceramic Tile, Vinyl
Inclusions Ceiling Fans, Chandelier, Washer Connection, Dryer Connection, Cook Top, Built-In Oven, Self-Cleaning Oven, Microwave Oven, Gas Cooking, Disposal, Dishwasher, Ice Maker Connection, Vent Fan, Smoke Alarm, Pre-Wired for Security, Gas Water Heater, In Wall Pest Control, Plumb for Water Softener, Solid Counter Tops, Custom Cabinets, Carbon Monoxide Detector, Propane Water Heater, Private Garbage Service
Heat Source Propane Owned
Exterior
Exterior Feature Covered Patio, Sprinkler System, Double Pane Windows, Mature Trees
Parking Features Three Car Garage, Attached, Side Entry
Pool None
Amenities Available None
Roof Type Composition
Private Pool N
Building
Faces East
Foundation Slab
Water Water System
Construction Status New
Schools
Elementary Schools Castroville Elementary
Middle Schools Medina Valley
High Schools Medina Valley
School District Medina Valley I.S.D.
Others
Miscellaneous Builder 10-Year Warranty,M.U.D.,Under Construction,No City Tax,Cluster Mail Box
Acceptable Financing Conventional, FHA, VA, TX Vet, Cash
Listing Terms Conventional, FHA, VA, TX Vet, Cash
Find out why customers are choosing LPT Realty to meet their real estate needs
Learn More About LPT Realty






